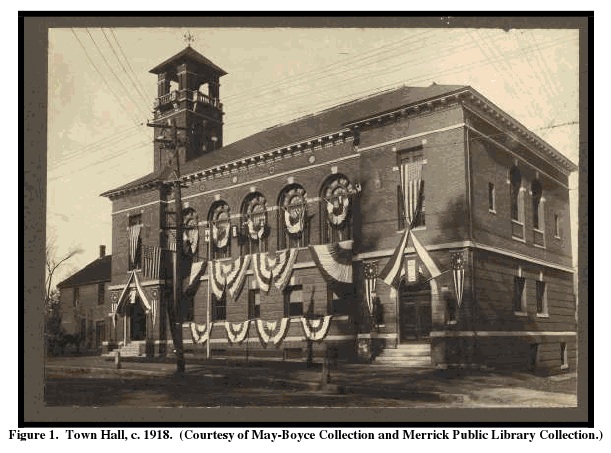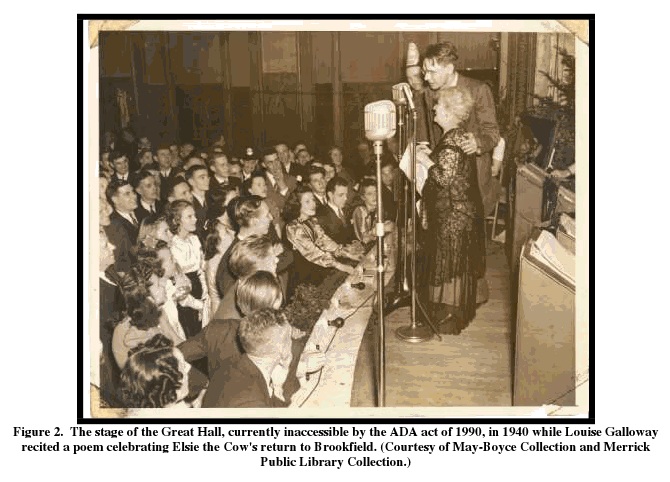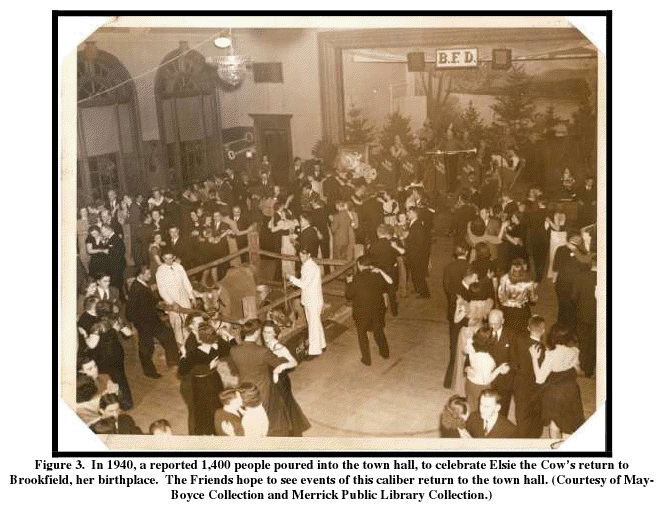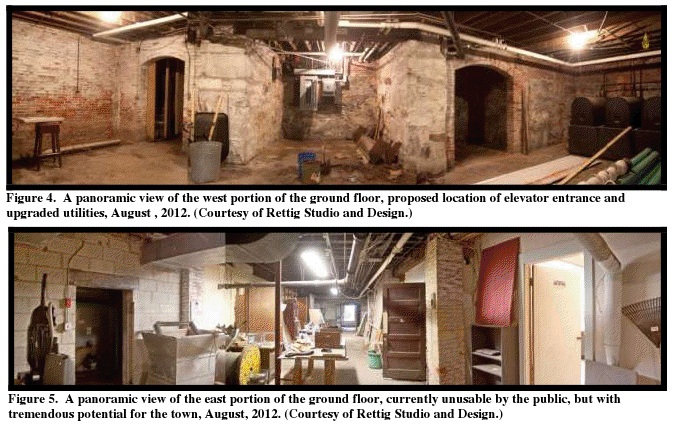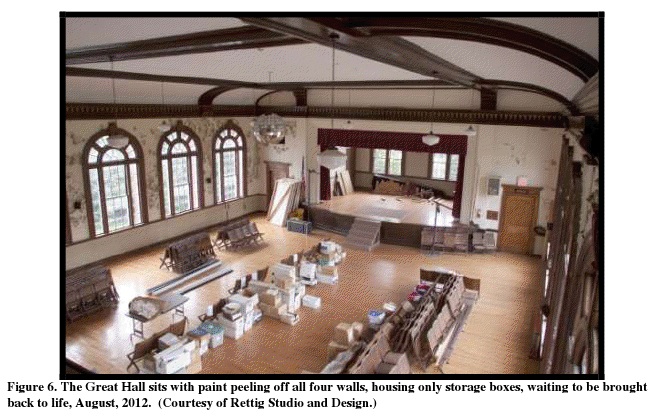Our Case for the Renovation of the
Brookfield Town Hall
For more than one hundred years the Brookfield Town Hall on Central Street has been an essential part of our community, housing not only our town’s municipal offices but playing host to countless public events as diverse as variety shows and Halloween parades and Tai Chi exercises and foot clinics. The Town Hall is meant to be open as a gathering place for all residents in Brookfield, but in recent years the building has been unable to fulfill its intended function as a center for our local community.
A renovation is needed to get the Town Hall back to full working order. Just to bring the building up to code requires an elevator, heating and cooling systems, a sprinkler system, and a septic system. Even more work is required to update and improve the town offices and public meeting rooms. This renovation will require effort and money. The Friends of the Brookfield Town Hall is a public charity, 501 (c) 3 made up of Brookfield citizens who want to restore the Town Hall to its intended purpose in an improved state. Our group branched out from the town’s Municipal Facilities Planning Committee (MFPC). We are working with the MFPC to review and develop the plan for the Town Hall. Meanwhile, our group, the Friends, seeks funding, voter support, and community involvement for the renovation of this historic building.
The Friends of the Brookfield Town Hall will be making the renovation of this building a community
event. Our intention is to involve large numbers of residents, business, citizen groups and town
committees in working together to infuse this building, and our community with life.
A renovation is needed to get the Town Hall back to full working order. Just to bring the building up to code requires an elevator, heating and cooling systems, a sprinkler system, and a septic system. Even more work is required to update and improve the town offices and public meeting rooms. This renovation will require effort and money. The Friends of the Brookfield Town Hall is a public charity, 501 (c) 3 made up of Brookfield citizens who want to restore the Town Hall to its intended purpose in an improved state. Our group branched out from the town’s Municipal Facilities Planning Committee (MFPC). We are working with the MFPC to review and develop the plan for the Town Hall. Meanwhile, our group, the Friends, seeks funding, voter support, and community involvement for the renovation of this historic building.
The Friends of the Brookfield Town Hall will be making the renovation of this building a community
event. Our intention is to involve large numbers of residents, business, citizen groups and town
committees in working together to infuse this building, and our community with life.
History
The first Town Hall in Brookfield burned down in 1902. It took two years to build a new one, and on May 13, 1904, the Honorable George W. Johnson, Chairman of the building committee, dedicated
Brookfield’s new Town Hall. His words carry the same weight today, as Brookfield considers the value of this structure, and the importance of maintaining it as a true testament to its intended use. “The old Town Hall for 35 years was the municipal, and to some extent, the social home of the town. Here were discussed the business interests of the town.”
“In the old Town Hall we had our town reunions and dances where old and young "tripped the light
fantastic toe." I will make no mention of the delightful flirtations in this old Hall, many of which resulted in lifelong companionship of which many now present are the visible fruits.”
Brookfield’s new Town Hall. His words carry the same weight today, as Brookfield considers the value of this structure, and the importance of maintaining it as a true testament to its intended use. “The old Town Hall for 35 years was the municipal, and to some extent, the social home of the town. Here were discussed the business interests of the town.”
“In the old Town Hall we had our town reunions and dances where old and young "tripped the light
fantastic toe." I will make no mention of the delightful flirtations in this old Hall, many of which resulted in lifelong companionship of which many now present are the visible fruits.”
“In the old hall our children took their diplomas of graduation from the high school and listened with
becoming gravity to huge slices of monumental wisdom dispensed by success of school committees who at various times ornamented the platform.”
And, at the Annual Town Meetings, “…those two stalwart types of the New England farmer, Mr. John E. Prouty and Mr. Henry L. Mellen, were want to entertain and instruct the voters on the importance of adapting the conflicting views and opinions which they respectively held on matters of town policy.”
becoming gravity to huge slices of monumental wisdom dispensed by success of school committees who at various times ornamented the platform.”
And, at the Annual Town Meetings, “…those two stalwart types of the New England farmer, Mr. John E. Prouty and Mr. Henry L. Mellen, were want to entertain and instruct the voters on the importance of adapting the conflicting views and opinions which they respectively held on matters of town policy.”
Current Conditions
Since passage of the Federal Americans with Disabilities Act of 1990, the greater portion of the Town Hall has been out of compliance. Gradually, since the law was written, portions of the building have stopped being used and maintained. The ground floor, or basement, which used to house the Police Department, Civil Defense, Historical Commission, and various other groups, is unused now except for poorly ventilated document storage. This ground floor has a tremendous amount of space, almost 5,000 square feet, and has the potential for grade level entrances off the back of the building. None of this is currently accessible to the public.
The current office space on the first floor is made accessible by a makeshift ramp and has several issues of accessibility and usability. The most obvious problems are the entrances, the bathroom, and the office arrangements. Currently, the only meeting spaces are the banquet hall and the kitchen. The single bathroom is not up to code, and the septic system it attaches to is the original one, from 1904. The offices offer little or no privacy for sensitive issues. The heating and non-existent cooling system make for unpleasant working conditions.
The greatest cultural loss to the town is the Great Hall on the second floor. This hall has held hundreds of people and has been the center of town meetings, school performance, and theater groups – including Louise Galloway’s vaudeville theater, dances, basketball games, Halloween parades, Memorial Day ceremonies, and many more community events. Currently the hall needs a variety of improvements, a modernization of its heating and cooling systems, and most importantly, ADA-compliant elevator access.
The greatest cultural loss to the town is the Great Hall on the second floor. This hall has held hundreds of people and has been the center of town meetings, school performance, and theater groups – including Louise Galloway’s vaudeville theater, dances, basketball games, Halloween parades, Memorial Day ceremonies, and many more community events. Currently the hall needs a variety of improvements, a modernization of its heating and cooling systems, and most importantly, ADA-compliant elevator access.
The Future of the Town Hall
We are now embarked on a mission to restore all those things that held so much hope for our town back in 1904, and, to ensure all our citizenry have full access to necessary areas within this magnificent
buliding. Below is a description of the plan developed by the Municipal Facilities Planning Committee
(MFPC). Please note this is a conceptual plan and will continue to be advanced as the project moves
forward. The MFPC welcomes any feedback and opinions. This is a community project!
Ground Floor/Basement – This floor will be dramatically redeveloped with two accessible entrances from the back and east side of the building as well as access from the front of the building via the elevator. A senior center with full windows, a kitchen, space for events, and heat and air conditioning, will occupy 1/3 of this floor.
The second portion of the ground floor will be made up of additional office, meeting and storage space for the town’s committees, with a third portion of this floor occupied by new bathrooms, utilities, the elevator and custodial space.
First Floor – The first floor will house the town offices, but the layout will be rearranged for access, functionality and privacy. The main entrance and the grand stair case will remain as they are, but new bathrooms and elevator access will allow this floor to more easily serve the community.
Second Floor -This floor houses the Great Hall. The Great Hall will remain almost exactly as it is, but with new paint, bathrooms, and access. Heating and A/C will make it usable throughout the year. ADA-compliant access will be provided for the stage as well as a service kitchen for all functions. It will once again be a home for town meetings, theater productions, school performances, Halloween parades and dances.
Exterior – The intention of the MFPC is to keep the exterior of the building as it currently is, with
changes to drainage as needed, as well as new covered entrances for the elevator location and the grade level accessible and ADA – compliant entrances.
Overall – The building will be brought up to code for all utilities, sprinkler systems, handicapped access, and septic systems. This will allow for more efficient use of energy resources as well as making costly unused space active.
buliding. Below is a description of the plan developed by the Municipal Facilities Planning Committee
(MFPC). Please note this is a conceptual plan and will continue to be advanced as the project moves
forward. The MFPC welcomes any feedback and opinions. This is a community project!
Ground Floor/Basement – This floor will be dramatically redeveloped with two accessible entrances from the back and east side of the building as well as access from the front of the building via the elevator. A senior center with full windows, a kitchen, space for events, and heat and air conditioning, will occupy 1/3 of this floor.
The second portion of the ground floor will be made up of additional office, meeting and storage space for the town’s committees, with a third portion of this floor occupied by new bathrooms, utilities, the elevator and custodial space.
First Floor – The first floor will house the town offices, but the layout will be rearranged for access, functionality and privacy. The main entrance and the grand stair case will remain as they are, but new bathrooms and elevator access will allow this floor to more easily serve the community.
Second Floor -This floor houses the Great Hall. The Great Hall will remain almost exactly as it is, but with new paint, bathrooms, and access. Heating and A/C will make it usable throughout the year. ADA-compliant access will be provided for the stage as well as a service kitchen for all functions. It will once again be a home for town meetings, theater productions, school performances, Halloween parades and dances.
Exterior – The intention of the MFPC is to keep the exterior of the building as it currently is, with
changes to drainage as needed, as well as new covered entrances for the elevator location and the grade level accessible and ADA – compliant entrances.
Overall – The building will be brought up to code for all utilities, sprinkler systems, handicapped access, and septic systems. This will allow for more efficient use of energy resources as well as making costly unused space active.
Cost
The cost of this project is estimated at between four and five million dollars. There are substantial grants available to the town for the accessibility and senior center portions of the project, which will amount to approximately seven hundred and fifty thousand dollars. This still leaves a substantial amount of money needing to be raised for this project, up to four million. Professional cost estimates are being gathered by the town’s MFPC at this time and will hopefully allow for more precise, and hopefully lower, numbers as the campaign develops.
Building Support to Renovate the Town Hall
The Friends of the Brookfield Town Hall seek $1,000,000.00 or more to support this project. We are not experts in the field of fundraising, but will do our best to bring to the town a gift of such substance as to significantly impact the project. We are doing this by contacting local and regional business, banks, community groups, and individuals. The Friends seek to have over 500 donors involved in this project by the spring, 2013 Town Meeting.
Rebuilding the Town Hall, Strengthening Community
We believe that with all of the Town Hall’s history and with its rich possibilities for the future now is the time to bring it forward as a modern, accessible, yet historical, building that we can, once again, celebrate. We are seeking funding and support for this project and expect a favorable Town Meeting vote in spring, 2013.
The process of raising funds to restore this building is itself a step in bringing individuals, families,
businesses, non-profit groups, foundations and the Commonwealth together in common cause to build a better Brookfield and to once again make the Town Hall the “municipal and to some extent, the social home of the community.”
Please support this project through a donation, pledge, grant or volunteer assistance. Pledge cards are
available along with this case statement, and donations or pledges can be made online through our
website at www.FriendsoftheBrookfieldTownHall.com. We are seeking involvement from all who are
invested in this community, so please donate or pledge at whatever amount you are able.
Thank you,
The Friends of the Brookfield Town Hall
Board of Directors: William R. Simpson, Elizabeth Jay, Jeanne Myers
The process of raising funds to restore this building is itself a step in bringing individuals, families,
businesses, non-profit groups, foundations and the Commonwealth together in common cause to build a better Brookfield and to once again make the Town Hall the “municipal and to some extent, the social home of the community.”
Please support this project through a donation, pledge, grant or volunteer assistance. Pledge cards are
available along with this case statement, and donations or pledges can be made online through our
website at www.FriendsoftheBrookfieldTownHall.com. We are seeking involvement from all who are
invested in this community, so please donate or pledge at whatever amount you are able.
Thank you,
The Friends of the Brookfield Town Hall
Board of Directors: William R. Simpson, Elizabeth Jay, Jeanne Myers
Friends
|
Arthur Jay
William J. Simpson Lindsay Holm Phil Peirce Rudy Heller Clarence (Punk) Snyder Doris Matthews Howard Witcomb Heather and Jason Lemieux Peter and Trudy O’Connell |
Rose Carrier
Barbara Wilson Stephen J. Comtois II Kelly and Jeff Landine Linda Lincoln Ron Couture Donald Taft Sarah Heller Sharon Mahoney |
Supporting Business
Quirk Wire Company
Smokestack Lightning Inc.
Intercity Lines
Berthiaume and Berthiaume
The Brookfield Inn
Smokestack Lightning Inc.
Intercity Lines
Berthiaume and Berthiaume
The Brookfield Inn
Help us make this list 5 page long! Contact us and become a “Friend” of the Brookfield Town Hall!
